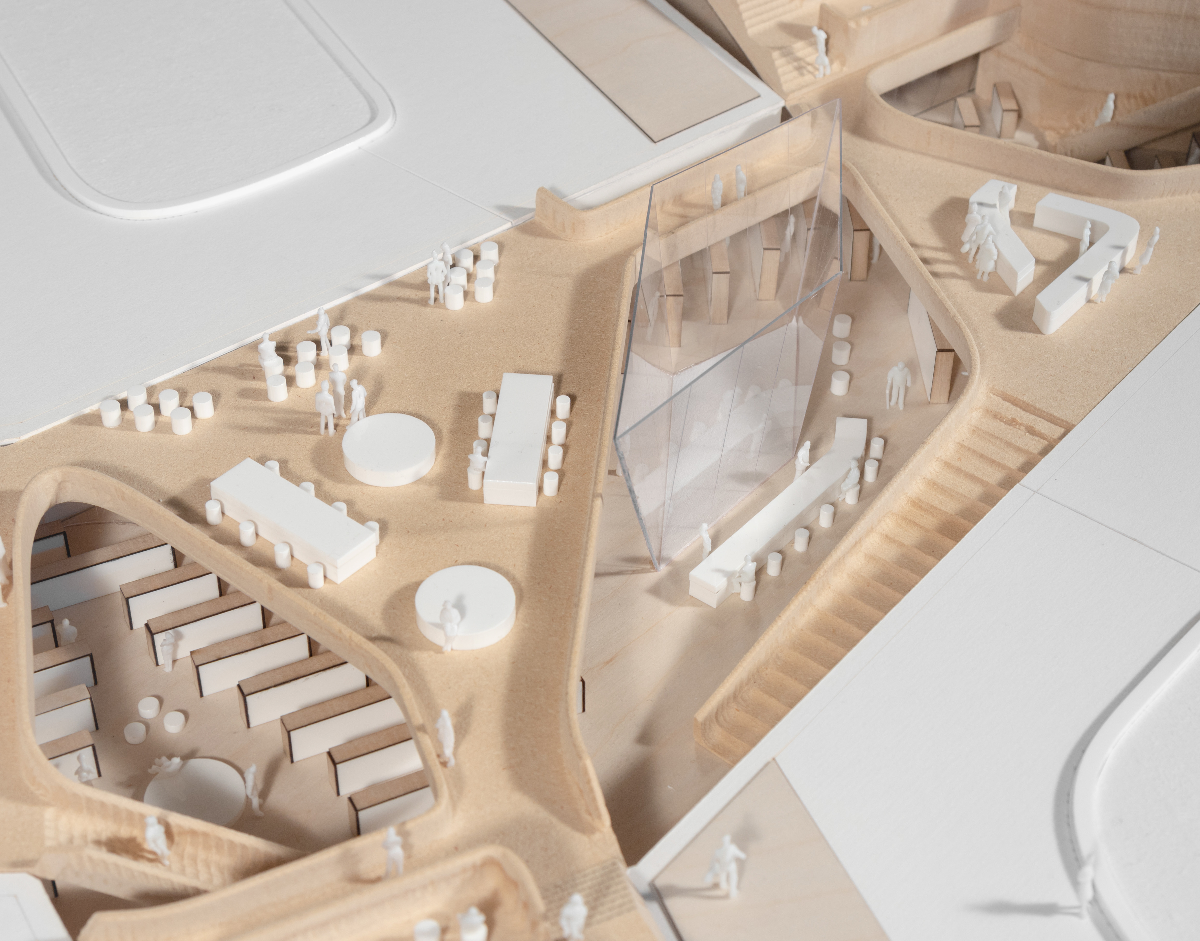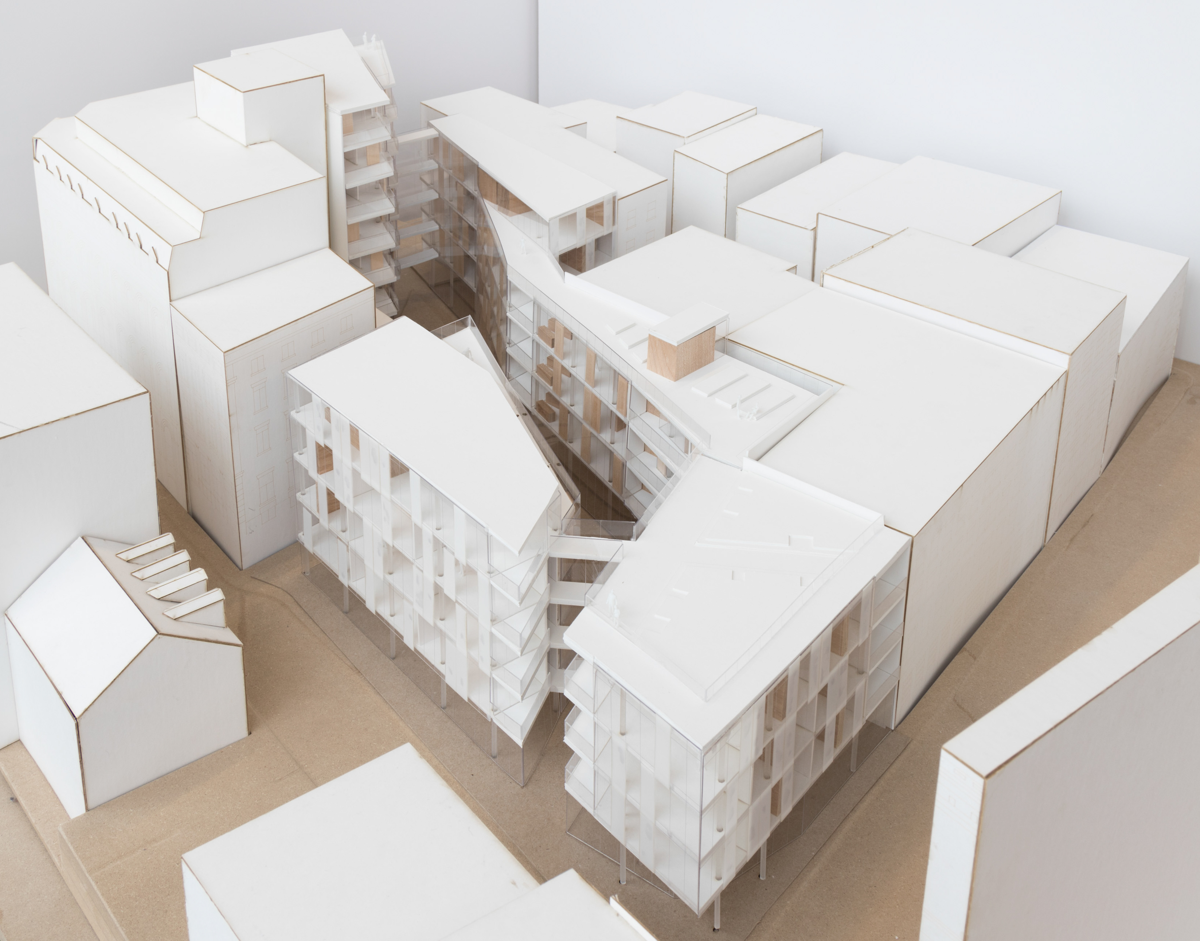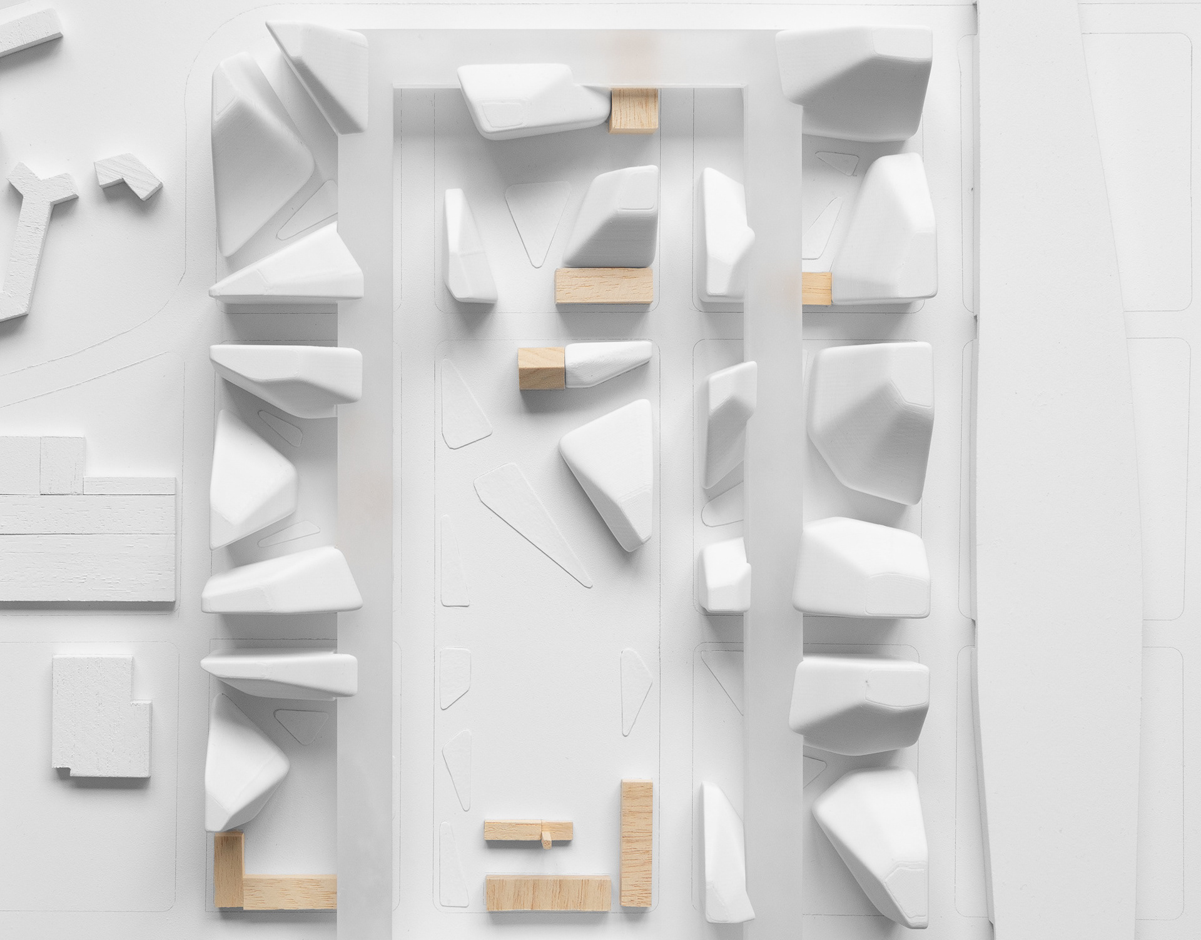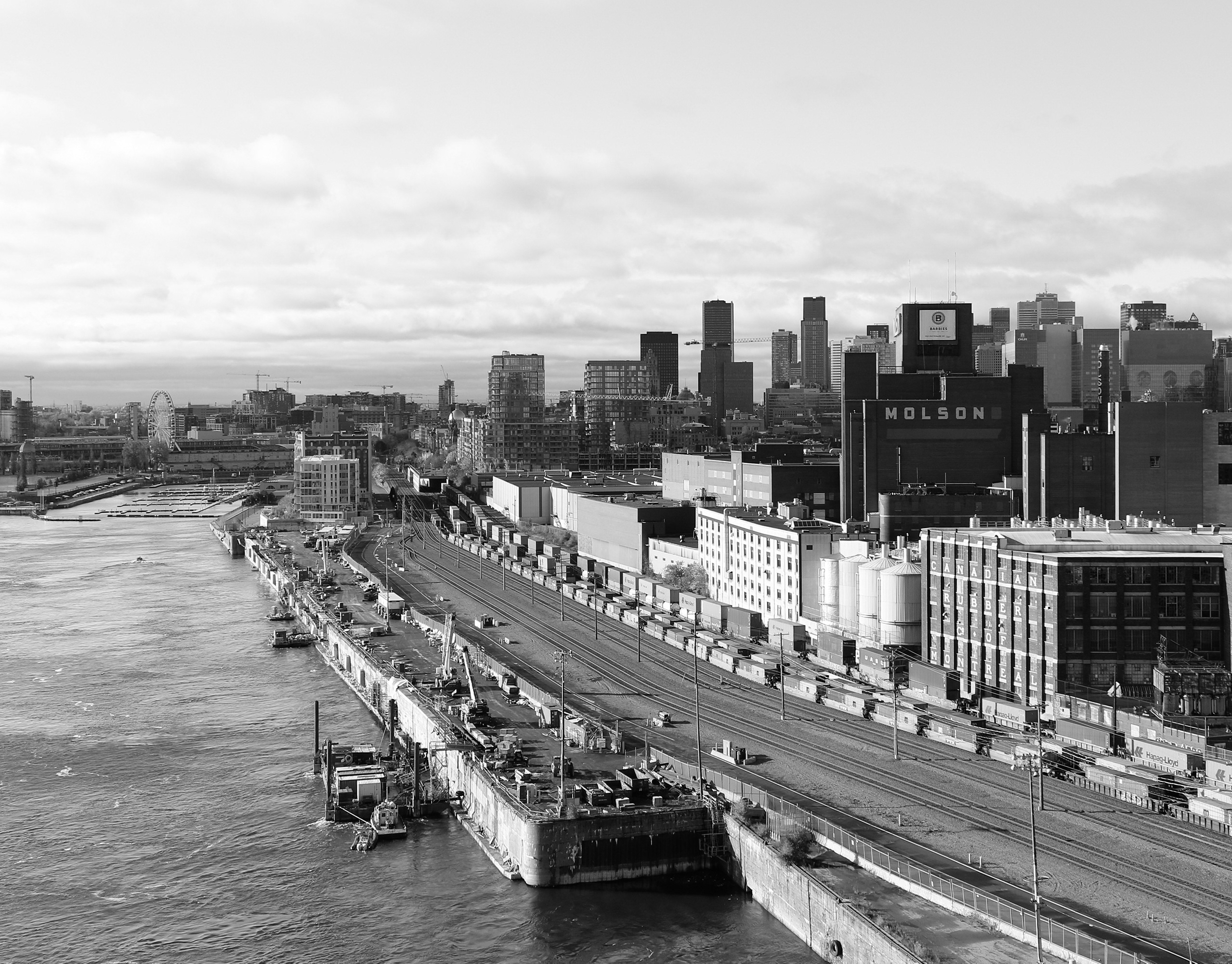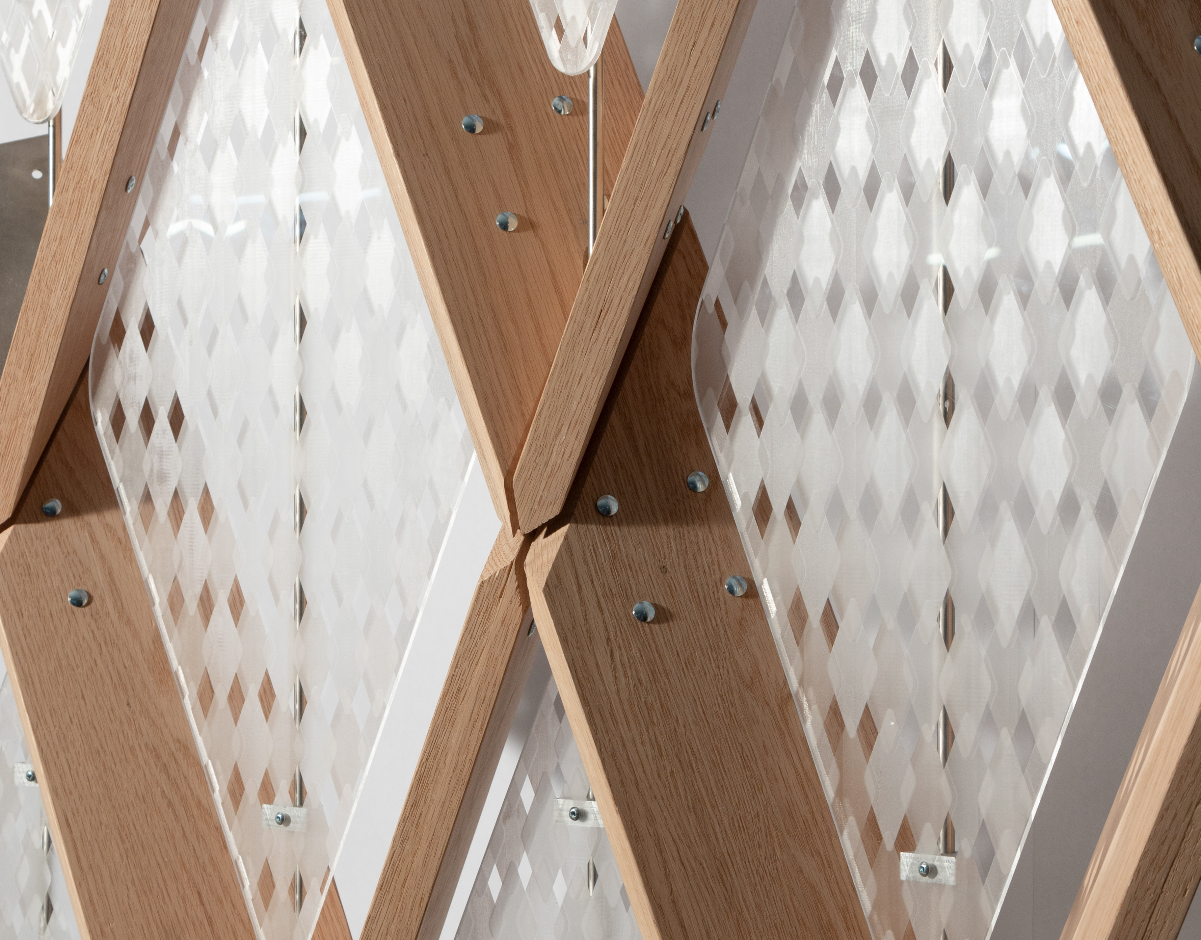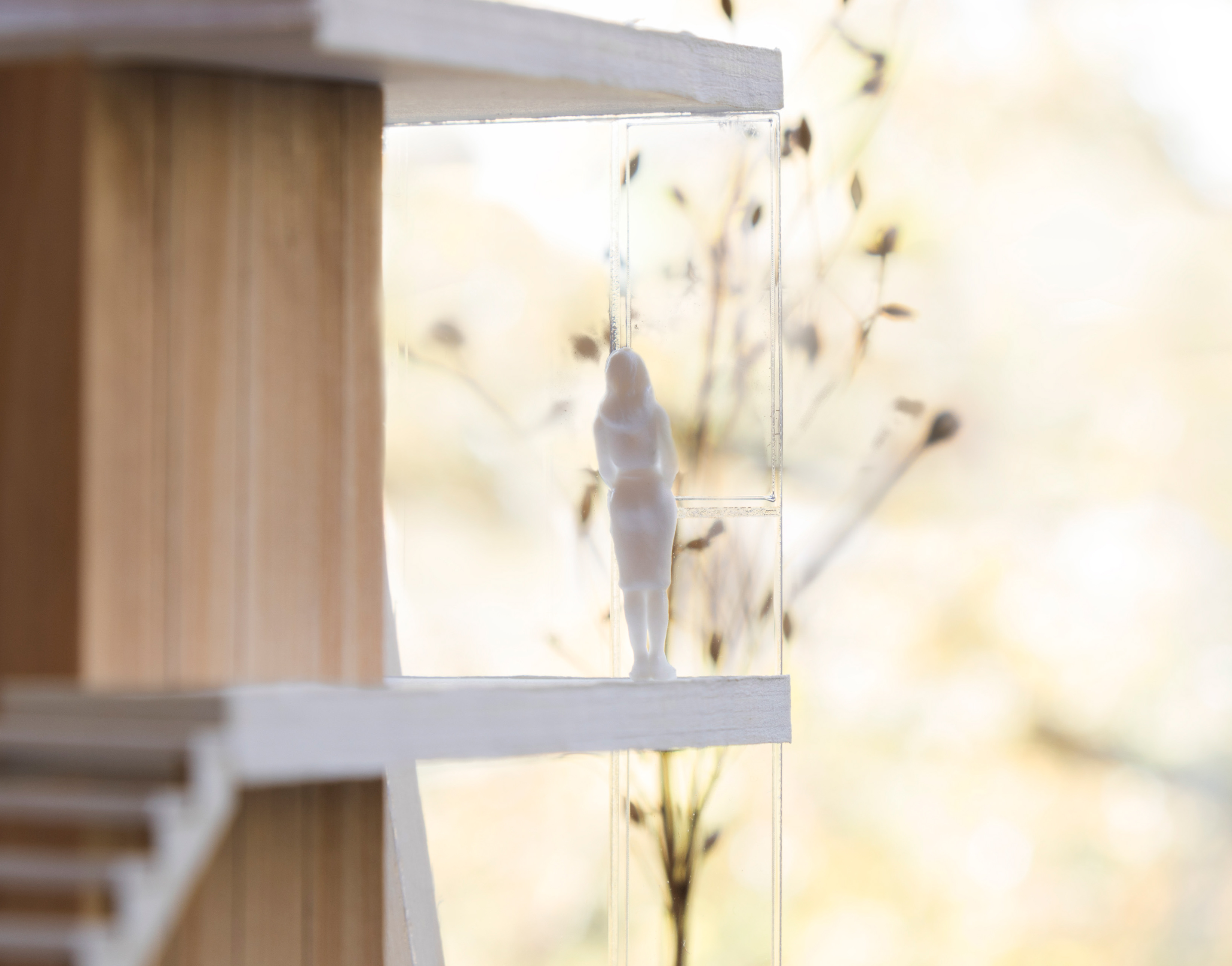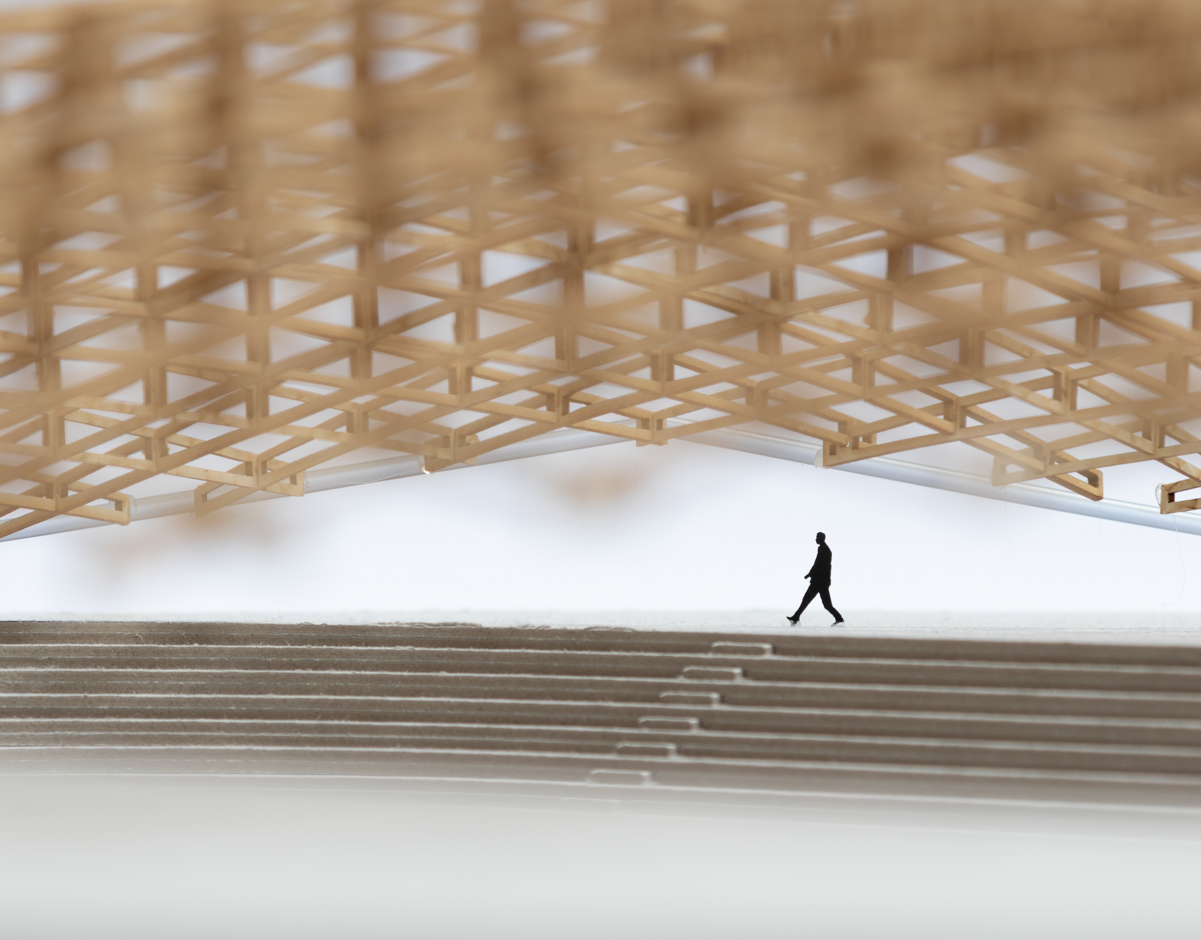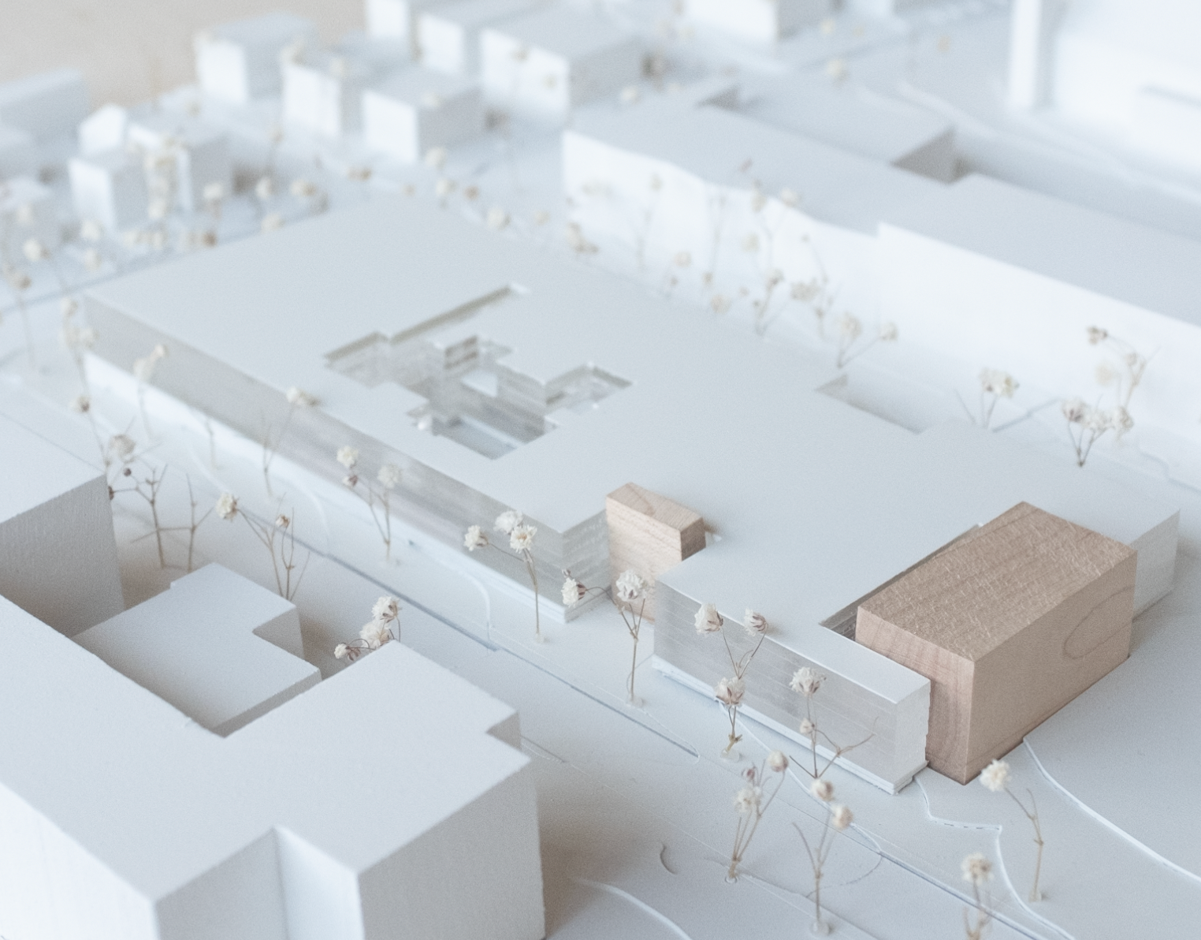The area chosen between Epesses and Rivaz represents an abstraction of Lavaux territory, where the trace of human transformation of the natural landscape is seen the most clearly. The absence of a settlement permits an introspective moment where trekker and worker are immersed in the relation between the terrace, the lake and the alps.
The project comes in this landscape by reinforcing existing fragments of the path to create an alternative network for the trekker and worker. Through this promenade, one can have new experience of this productive landscape shaped by its specific conditions. Following the folds of the territory and slowly entering in a covered space that extends between wall and landscape where accommodations are provided.
The project is first conceived as simple line/gesture in Lavaux landscape that is as distinct and embedded in it. By placing the volume partially under the level of the nearby terrace it permits to limit the visual impact on the profile view. Being almost an enclosed space gives a sense of protection and concentrate the attention to the distinctive elements of Lavaux, the walls and their surroundings.
By lowering the volume to match the level of the terrace in front, it permits to extend the interior space to the vineyard and at the same time connect it with the interstitial space in the back, which offer potential of appropriation. Being surrounded by retaining walls brings a degree of uncertainty, detaching from them gives tolerance in order to adapt to whatever is found when it’s built.
Materials are deliberately used with raw finish and concrete bearing walls left exposed to express the process of making. By letting the material age naturally developing their own patine rather than covering them with cosmetics.
Concrete is used in two different ways, the first is in the bearing wall where successive layers of concrete are cast to express the time, labour and tradition involved in the making. The second is the slab which expresses the new potential and the modern technique of working with concrete by almost monolithic, smooth and perfect surface. Wood is used inside for its warm aspect with built-in furniture, which expresses the art of carpentry. Outside a curtain of wood strips wrap the perimeter of the building to detach the roof monolithic mass from the ground and reinforce the conceptual gesture. Technologies which are required to protect from the environment are carefully placed not to be seen, leaving raw material exposed.
Considering the impact of this kind of intervention in a remote site and its major terrain remodeling work, the use of concrete permits a long lasting intervention. The durability of the material used is a synonym of low maintenance which is adequate to house this program.
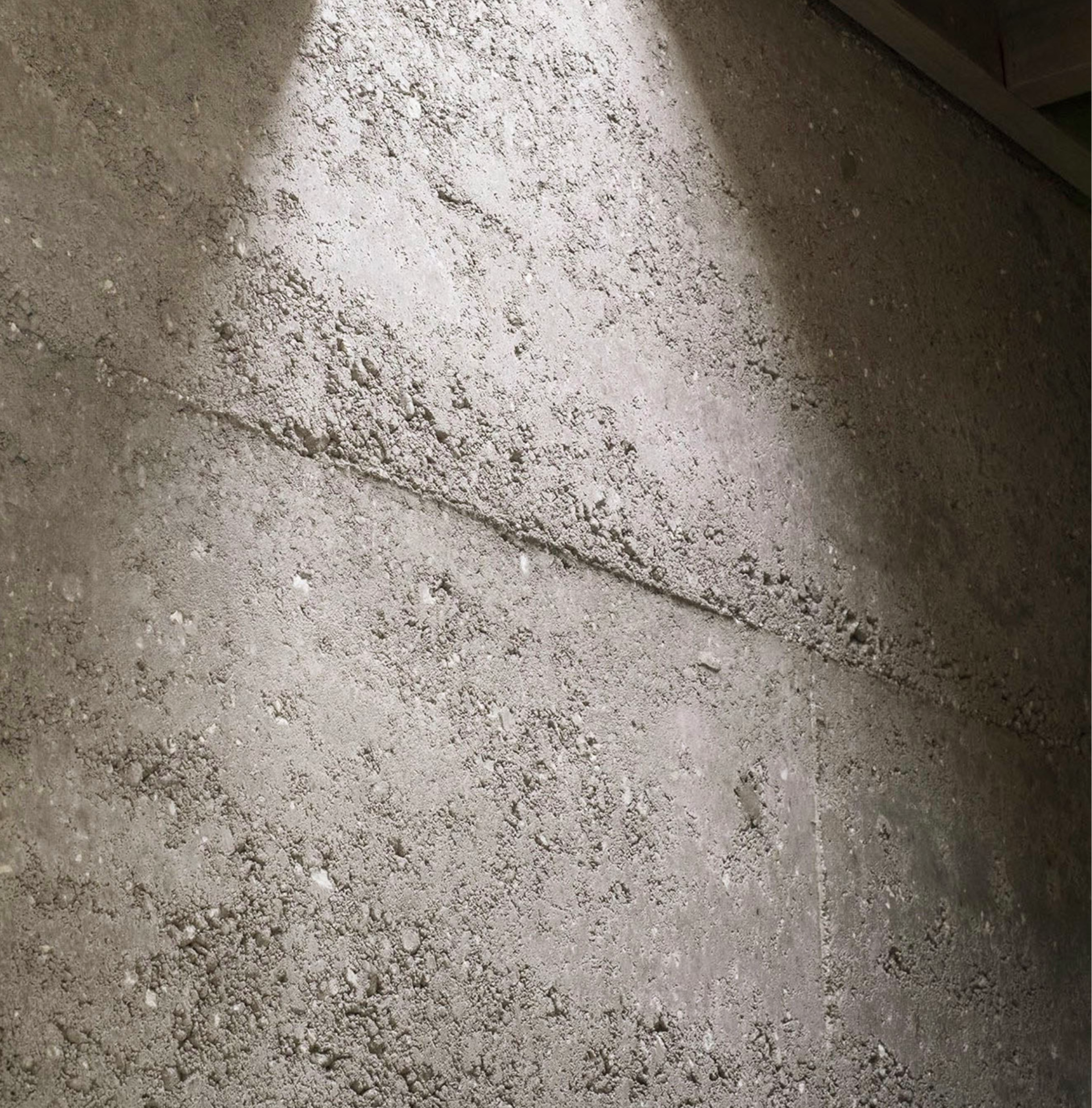
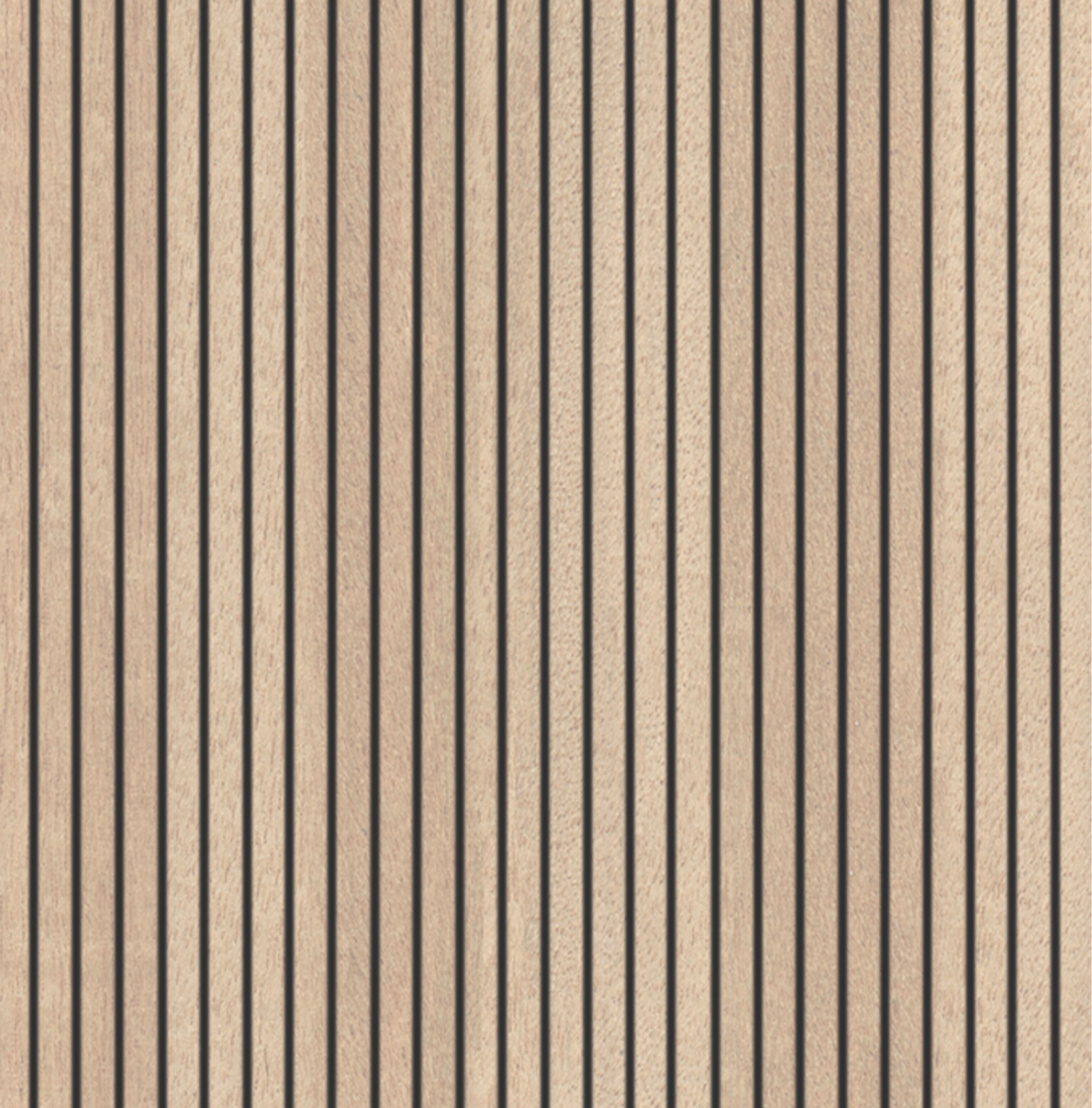
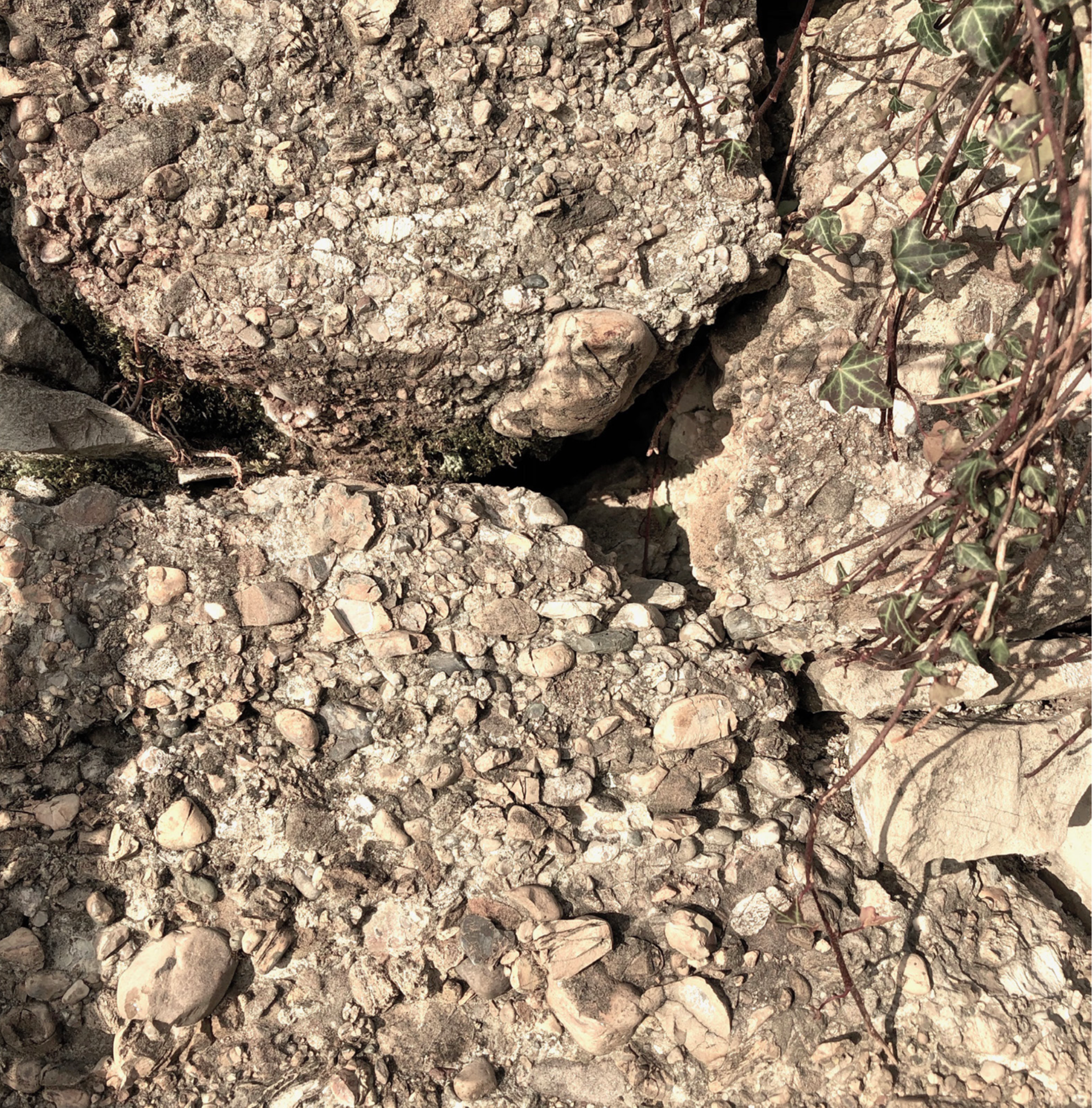
The project as shown at this specific location was not designed following restrictive regulation of Lavaux. Instead as an academic exercise it was conceived as an exception, in which it gives the liberty to explore new ways of understanding the territory and show what could be done. The principle, the way it relates to the stone walls and the spatial experience developed in this project could definitely be applied in a less broad intervention somewhere else in Lavaux region.
